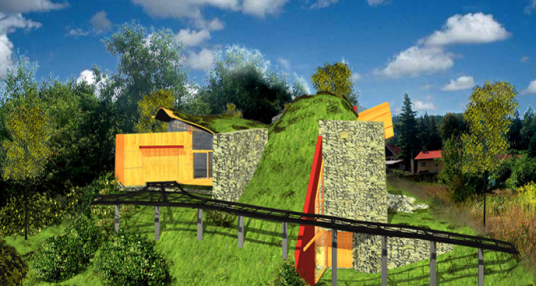Technology and design
Architectural, technical and technological design of the experimental building is based on the following theses:
Architecture is not opposite to the natural setting and vice versa, dwellings are not separate from the landscape; instead, the landscape is rearranged to match housing needs and architecture becomes part of nature. The spaces and the building structure are carefully designed to serve the intended processes and functions ideally – instead of being adjusted to match later and instead of any compromises and concessions on the process part. The spaces as such create a new way of living, new experiences, new (and more efficient) processes, eliminating non-productive and inefficient processes, instead of having to adjust (with a varying degree of success) to existing processes. The positive esthetic and psychological quality of the surroundings (potential) are consistently used to enrich the building (and its inner space). The “building” (including landscaping corrections) is not a more or less disturbing interference in the landscape; it is its part, its metamorphosis.
Description of the building’s technical design:
The design is dominated by a space with a transitional microclimate of a “winter garden”, which favorably influences the conditions for a large area of the peripheral shell. Within the framework of the fundamental principles, it is a highly compact shape-related design facing the southwest. The transitional space of the “winter garden” with marked heat-accumulation elements is designed about 2.5m below the terrain level, where it uses a greater stability of the peripheral conditions. Water elements, a “pool” and “waterfalls”, contribute significantly to the establishment of the transitional and interior microclimate – just like a passive ventilation system using the heat-stabilization properties of the soil. Microclimatic functions are also provided by the intense greenery in the “winter garden”. Elements with marked shapes that determine the architectural character are part of the energy-saving design of the building and are involved in the accumulation of heat gain, or conversely in protection against excessive heat gain. The thermal insulation of the whole residential area and the heating and ventilation system match the character of a passive house. A water disposal system incorporating a root wastewater treatment plant is an integral part of the environmentally-oriented building concept.
The peripheral shell and the roof of the residential area (interior) employ timber beams with inserted straw insulation, 40cm thick. The base of the roof structure comprises 4 main glued timber beams, used also for the suspension of the residential area’s floor. The ceiling under the residential part comprises timber nailed trusses, which allow for uninterrupted installation of technical equipment in the building, with loose heat-insulating recycled material.
The peripheral shell of the winter garden is fully glazed on the southern and western sides. The supporting walls are monolithic, massive walls from local stone and among other things accumulate heat gains. The unburned material of face-work bricks and facades will be used for interior structures and surfaces to provide moisture accumulation in combination with the plate materials and the stone facings.



